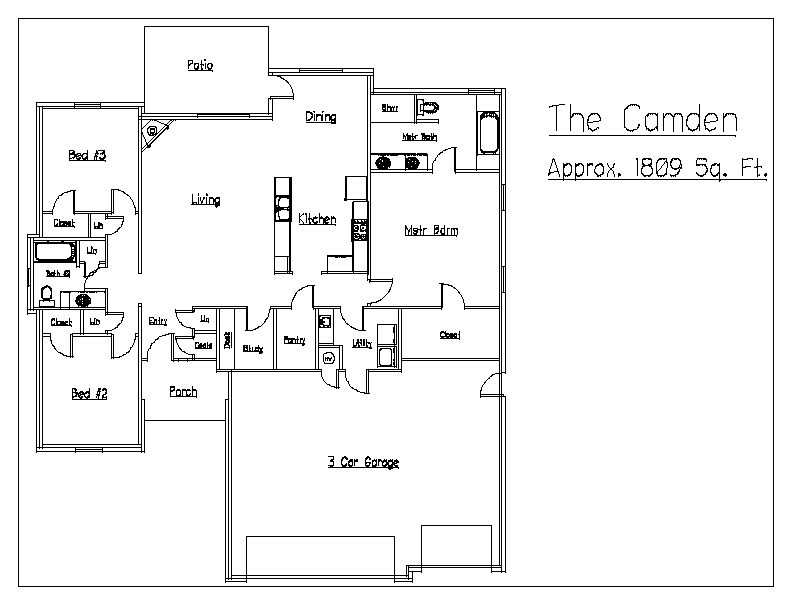

The Camden
The Camden is a wonderfully laid out home with a split-bedroom floor plan. The master suite enjoys a large closet, walk-in tiled shower, oversized whirlpool tub, and double vanities. The kitchen is large with plenty of custom cabinetry, pecan cabinets, full extension drawers, and granite countertop with undermount stainless steel sink. A large, walk-in pantry is just off the kitchen. Set up your home office in the study already equipped with a built-in desk. This home also has plenty of room for storage with 4 linen closets plus a coat closet!
Floor Plan


