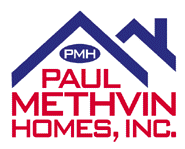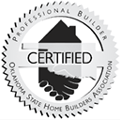
Custom Features
Homes over 2,000 Square Feet
Energy Efficiency
- Certified Professional Builder
- Homes have relatively low HERS rating ( lower number the better);
optional 3rd party testing
- Exterior walls are sheathed with ProPink and solar board
- Exterior sheathing glued and nailed to ensure air-tightness
- Tyvek Housewrap is installed over exterior sheathing
- Solar board (foil-backed) roof decking (reduces attic temperatures by up
to 30°)
- Cellulose wall insulation blown in house exterior walls (R-15 walls,
R-38 attic)
- exterior garage walls insulated with R-13 Bat insulation
- Thermopane windows, low-E glass, vinyl frame/
tilt-out feature
- Windows are caulked, nailed, and taped with DuPont flashing to reduce
air
infiltration
- Extensive sealant applications to reduce air infiltration
- Insulated fiber core front door
- Attic access 30" X 54" with heavy-duty stair
- Approx. 100' of flooring above garage for storage
- Exhaust fans in kitchen and bathrooms vented to exterior
- Cost effective natural gas heating with a dual fuel heat pump (14-SEER)
- R-38 insulation blown in attic
- All ductwork seams sealed with mastic for air-tightness
- R-8 insulated air ducts
- Sheetrock glued and nailed on exterior walls
- Bedrooms are pressure balanced for extra comfort
- 3rd party blower door test for air tightness, optional
- Carrier Edge Touch 'n Go thermostat
- Fresh air exchange draws in and circulates outside air every 20 minutes
- Ventless high efficiency gas fireplace in living room
- 10-year Residential Warranty Corp. warranty, optional
Interior Features
- Manablock plumbing system
- 50 gallon hot water heater
- Hand textured sheetrock throughout home with rounded corners in main
living areas
- 9 ft.-10 ft. ceilings (per plan)
- Cat 5 wiring; RG6 cable
- Choice of brushed nickel or bronze hardware throughout home
- Security system with 3 keypads
- Stain-resistant polyester carpet with 6 lb. pad
- Wood flooring in formal dining room and office, per plan
- Porcelain tile in entry, kitchen, breakfast room, baths, utility room
- Sink in utility room with chrome faucet, granite countertop
- Designer lighting package with choice of finishes
- Ceiling fans in living room and all bedrooms
- Recessed lighting (per plan)
- Crown molding in entry, living room, dining room, master bedroom
- More than minimum electrical outlets
Living Room
- Crown molding
- 3 cable / 2 phone jacks, wired for flat screen TV above fireplace
- Ventless high efficiency gas fireplace
- Ceiling fan
Designer Kitchen/Breakfast Room
- Frigidaire Stainless steel appliances (dishwasher, 1/2 hp garbage disposal, self-cleaning electric
or gas range, microwave/vent hood)
- Smooth top electric range with convection oven, or gas range with
convection oven
- 1 phone/cable jack
- Stainless steel sink and faucet
- Built-in lazy susan in corner cabinets
- Recessed lighting in kitchen
- Porcelain tile
- Custom hand-crafted cabinets with raised panel cabinet doors
- Walk-in pantry with etched glass pantry door
- Built-in desk area
- Granite countertops
- Ceramic backsplash
Master Suite
- 2 phone/cable jacks
- Ceiling fan
- Ceiling is boxed from 9 Ft. to 10 Ft. with crown molding (per plan)
- Built in medicine cabinet and magazine rack in bath
- Portifino vanity with double sinks
- Space-saving tilt-out tray
- Walk-in, tiled shower
- Oversized 42" x 60" whirlpool tub
- Brushed nickel or oil-rubbed bronze faucets ( Delta Leland series)
Bedrooms
- Ceiling fans
- 2 phone/cable jacks in each bedroom
Hall Bath
- Portifino vanity with dual sinks
- Brushed nickel 0r oil-rubbed bronze sink faucets (Delta Leland series)
- Built-in medicine cabinet and magazine rack
- Space-saving tilt-out tray
Powder Bath (per plan)
- Pedestal sink
- Brushed nickel or oil-rubbed bronze faucets
Garage
- Oversized 3-Car Garage
- Oversized garage doors - 8' x 9' and 8' x 17'
- garage door openers with 3 remotes
- 1 phone/cable jacks
- Welder plug
- Attic access with approx. 100' of flooring above garage for storage
Exterior
- Heavy-duty 30-year composition shingles
- Full exterior guttering
- Basic sod and landscaping package
- Any siding is fiber cement board
- Large covered front porch (per plan)
- Covered patio
- Turn around/parking area per plan
All information, graphics (pictures,
layouts), and page layout are copyrighted by Paul Methvin Homes (c)
1999. Copyright © 1998,
Paul Methvin Homes, Inc., all rights reserved.





