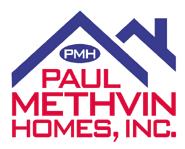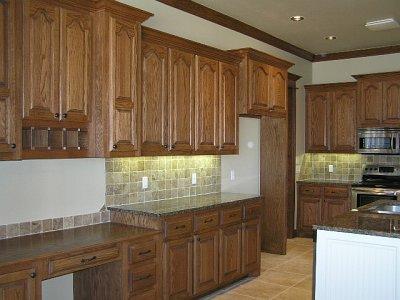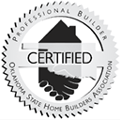
Home Tour -
Hampton Plan
Kitchen

Conveniently located desk area adjacent to kitchen, with mail
slots above!!!
Previous Photo Next Photo
All information, graphics (pictures, layouts), and page layout are copyrighted
by Paul Methvin Homes (c) 1999. copyright © 1998, Paul Methvin Homes,
Inc., all rights reserved.





