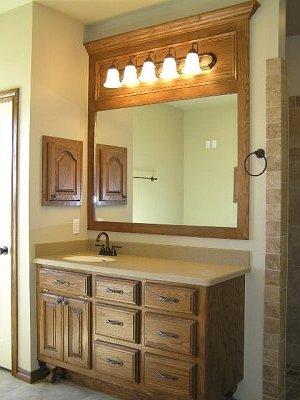
Home Tour -
Hampton Plan
Master Bath

Her vanity with lots of storage space!!! Walk-in tiled shower
on right, commode room on left.
Previous Photo
Next Photo
All information, graphics (pictures, layouts), and page layout are copyrighted
by Paul Methvin Homes (c) 1999. copyright © 1998, Paul Methvin Homes,
Inc., all rights reserved.





