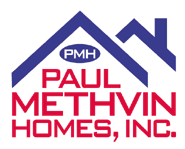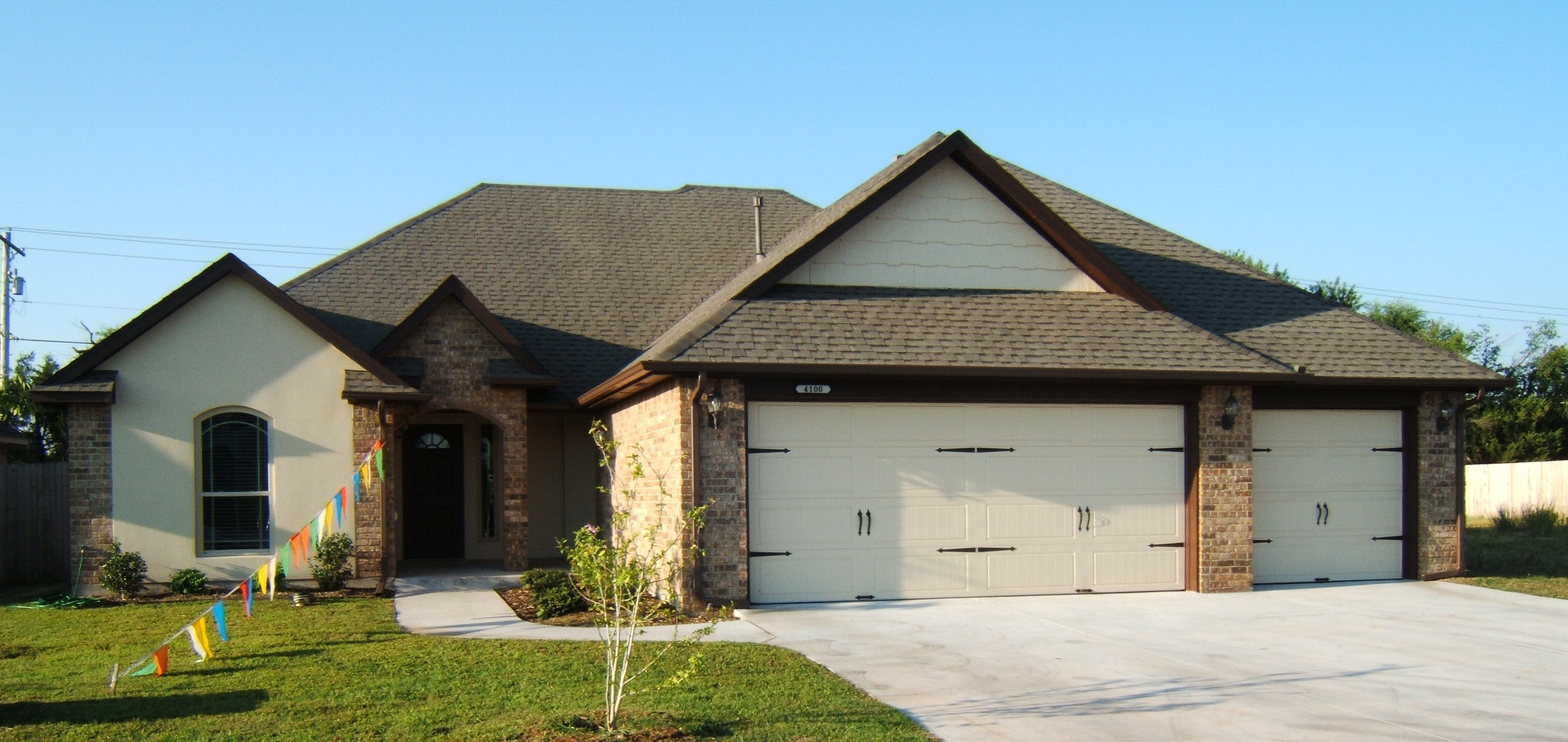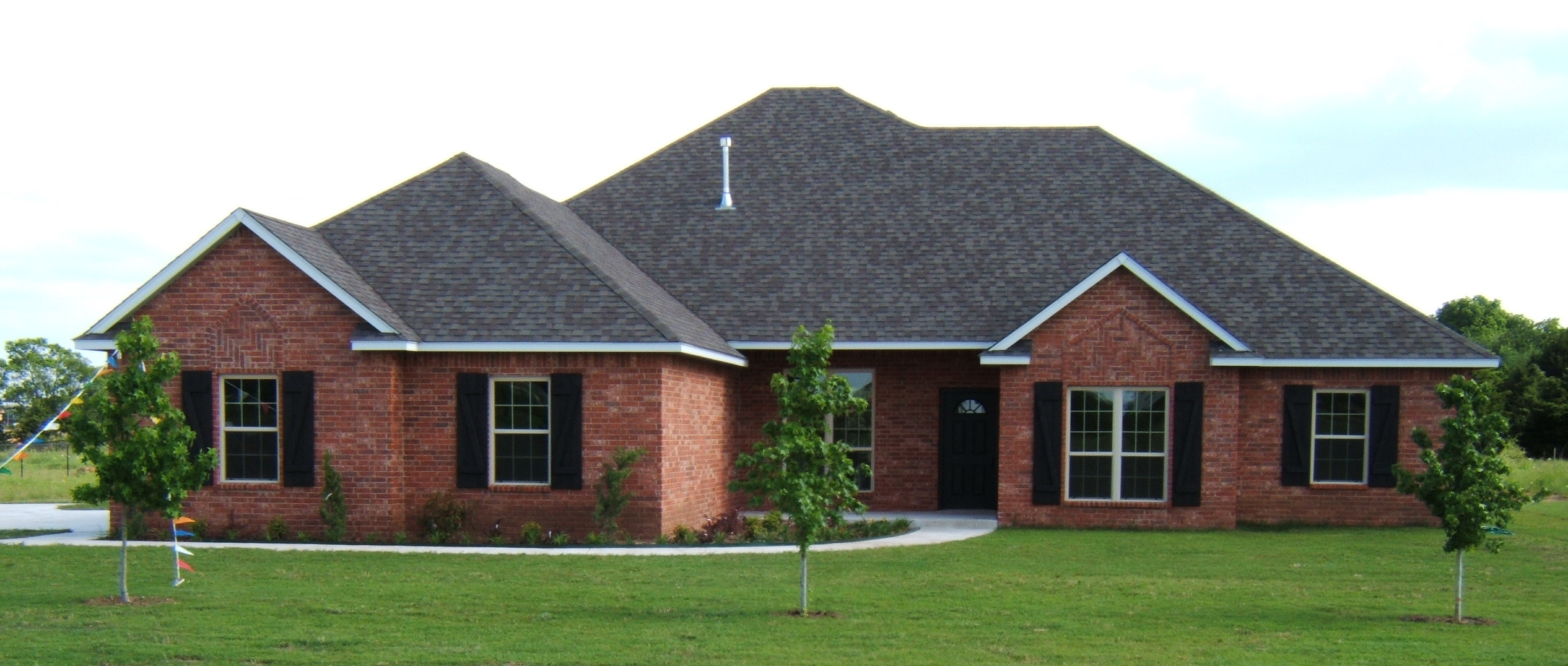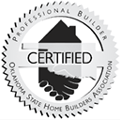

Our Home Designs
Homes Under 2,000 square feet
These are some of our most popular plans. We can also draw a custom plan to suit your individual needs and preferences. Our Standard Features include many items that are normally priced as upgrades. Click on the name to view the floor plan.
|
|
Ashwick | 3Bd / 2 Bath / 2 Car Garage. | approx. 1,483 SF |
| . | |||
|
|
Camille | 3Bd / 2 Bath / 2 Car Garage. | approx. 1,700 SF |
|
|
Elmwood | 3Bd / 2 Bath / 2 Car Garage. | approx. 1,721 SF |
| Maple | 3Bd / 2 Bath / 2 Car Garage. | approx. 1,742 SF | |
| Cypress | 4Bd / 2 Bath / 2 Car Garage. | approx. 1,817 SF | |
| Mahogany | 4Bd / 2 Bath / 2 Car Garage. | approx. 1,639 SF | |
 |
Camden | 3Bd / 2 Bath / 3 Car Garage. | approx. 1,756 SF |
| Willow | 4Bd / 2 Bath / 2 Car Garage. |
Homes Over 2,000 square feet
These are samples of some of our custom
plans . They all offer 3 bedrooms,
2 1/2 bathrooms, a formal dining, a study, an oversized 3-car garage, and a large covered
front porch.We also have 4 bedroom house plans available. Any of our plans can
be modified, or we can create a completely custom plan to suit your needs and
desires. Our
Custom Features page itemizes the features included as standard. Click on the name to
view the floor plan.
 |
Concord | 3Bd / 2.5 Bath / 3 Car Garage. | approx. 2,142 SF |
 |
Hampton | 3Bd / 2.5 Bath / 3 Car Garage. | approx 2,394 SF |
 |
Barclay | 3Bd / 2.5 Bath / 3 Car Garage. | approx. 2250 SF |

